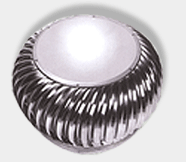All historic buildings has natural ventilation system, although many of these have been compromised by the addition of partition walls and mechanical systems. With an increased awareness of the cost and environmental impacts of energy use but today we have invented some energy saving ventilation system, by using natural ventilators we can reduce energy consumption cost and for providing acceptable indoor environmental quality and maintaining a healthy, comfortable, and productive indoor climate rather than the more prevailing approach of using mechanical ventilation. In favorable climates and buildings types, natural ventilation system can be used as an alternative to air-conditioning plants, saving 10%-30% of total energy consumption means we can use it as energy saving ventilation system.
Natural ventilation systems rely on pressure differences to move fresh air through buildings. Pressure differences can be caused by wind or the buoyancy effect created by temperature differences or differences in humidity. In either case, the amount of ventilation will depend critically on the size and placement of openings in the building. It is useful to think of a natural ventilation system as a circuit, with equal consideration given to supply and exhaust(by using exhaust fans). Openings between rooms such as transom windows, louvers, grills, or open plans are techniques to complete the airflow circuit through a building. Code requirements regarding smoke and fire transfer present challenges to the designer of a natural ventilation system. For example, historic buildings used the stairway as the exhaust stack, a technique now prevented by code requirements in many cases.
Natural ventilation systems rely on pressure differences to move fresh air through buildings. Pressure differences can be caused by wind or the buoyancy effect created by temperature differences or differences in humidity. In either case, the amount of ventilation will depend critically on the size and placement of openings in the building. It is useful to think of a natural ventilation system as a circuit, with equal consideration given to supply and exhaust(by using exhaust fans). Openings between rooms such as transom windows, louvers, grills, or open plans are techniques to complete the airflow circuit through a building. Code requirements regarding smoke and fire transfer present challenges to the designer of a natural ventilation system. For example, historic buildings used the stairway as the exhaust stack, a technique now prevented by code requirements in many cases.
